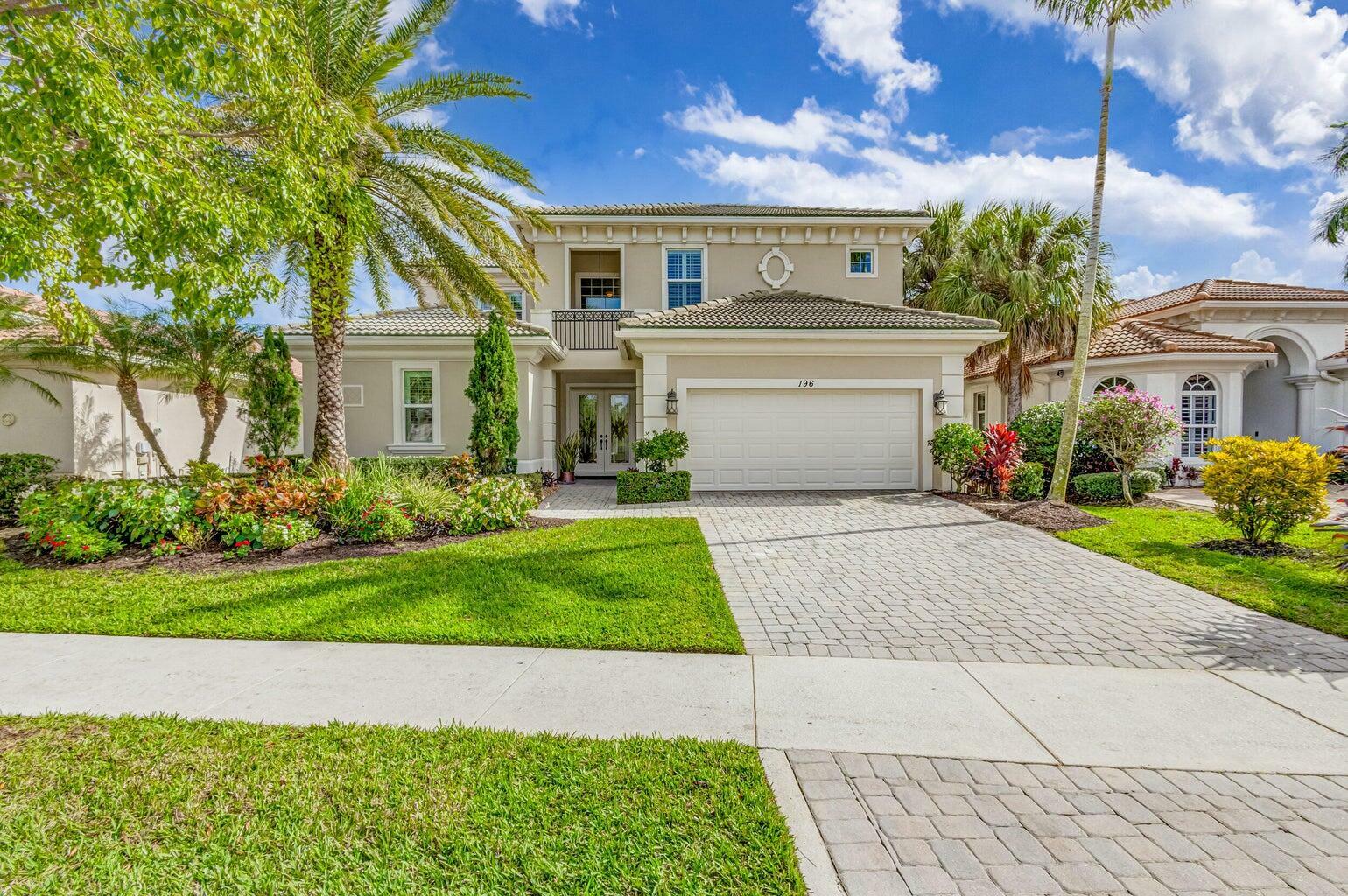


Listing Courtesy of: BeachesMLS/FlexMLS / Century 21 Tenace Realty / Joseph "Joe" Quirk / CENTURY 21 Tenace Realty / Noreen Layton
196 Carina Drive Jupiter, FL 33478
Active (22 Days)
$1,975,900
MLS #:
RX-10980620
RX-10980620
Taxes
$23,304(2023)
$23,304(2023)
Lot Size
0.3 acres
0.3 acres
Type
Single-Family Home
Single-Family Home
Year Built
2013
2013
Views
Preserve, Garden
Preserve, Garden
County
Palm Beach County
Palm Beach County
Community
Jupiter Country Club Pod E
Jupiter Country Club Pod E
Listed By
Joseph "Joe" Quirk, Century 21 Tenace Realty
Noreen Layton, CENTURY 21 Tenace Realty
Noreen Layton, CENTURY 21 Tenace Realty
Source
BeachesMLS/FlexMLS
Last checked May 14 2024 at 4:18 PM GMT+0000
BeachesMLS/FlexMLS
Last checked May 14 2024 at 4:18 PM GMT+0000
Bathroom Details
- Full Bathrooms: 3
- Half Bathroom: 1
Interior Features
- Windows: Sliding
- Windows: Impact Glass
- Windows: Hurricane Windows
- Security Patrol
- Gate - Manned
- Burglar Alarm
- Laundry-Inside
- Great
- Den/Office
- Walk-In Closet
- Volume Ceiling
- Split Bedroom
- Pantry
- Kitchen Island
- Foyer
- Fire Sprinkler
- Built-In Shelves
Subdivision
- Jupiter Country Club Pod E
Lot Information
- West of US-1
- 1/4 to 1/2 Acre
Heating and Cooling
- Electric
- Central
Pool Information
- Yes
Homeowners Association Information
- Dues: $686
Flooring
- Ceramic Tile
- Carpet
Exterior Features
- Concrete
- Cbs
Utility Information
- Utilities: Public Water, Public Sewer, Gas Natural, Electric, Cable
School Information
- Middle School: Independence Middle School
- High School: Jupiter High School
Garage
- Golf Cart
- Garage - Attached
- Driveway
Parking
- Golf Cart
- Garage - Attached
- Driveway
Stories
- 2.00
Living Area
- 3,569 sqft
Additional Listing Info
- Buyer Brokerage Commission: 2.5%
Location
Estimated Monthly Mortgage Payment
*Based on Fixed Interest Rate withe a 30 year term, principal and interest only
Listing price
Down payment
%
Interest rate
%Mortgage calculator estimates are provided by CENTURY 21 Real Estate LLC and are intended for information use only. Your payments may be higher or lower and all loans are subject to credit approval.
Disclaimer: Copyright 2024 Beaches MLS. All rights reserved. This information is deemed reliable, but not guaranteed. The information being provided is for consumers’ personal, non-commercial use and may not be used for any purpose other than to identify prospective properties consumers may be interested in purchasing. Data last updated 5/14/24 09:18





Description